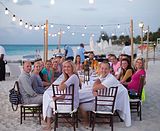We've been busy around here! Getting the baby's room ready has led to lots of other projects, like a domino effect. So, the baby will now be in what WAS the guest room. Therefore our guest room has moved to our loft.. and it's a full-on guest suite up there. But also still my craft room and playroom. Good thing it's big. The loft is above the garage. Before the bedroom furniture move it just had toys, the little day bed and all the crafting shelves. The day bed will eventually be Caitlin's "big girl bed" but we aren't ready for that yet! So now our guests will stay up there, as well as having the other functions. I think it's a good solution for now until we start refinishing our basement (don't even get me started on how huge THAT project will be). One funny thing that happened though was that we couldn't fit the box spring for the bed up the stairs because there is a sharp turn so Paul and my dad ended up taking apart and somehow rebuilding the box spring so we cold get it up there! Nothing is ever as easy as it seems right? So it's still comfy as ever and guests are still very welcome and encouraged!! Here are some pictures of the loft, used at full capacity:
credits= most furniture/accessories stayed the same from my previous guest room post, so the additional items are... daybed: garage sale, cubicle shelves and desk: IKEA, storage bins and organizational items: mostly IKEA and some re-purposed, desk chair: Sam Moore furniture via Gatehouse, armoire: got from my parents
5.16.2012
Subscribe to:
Post Comments (Atom)






























Wow! It looks great in there! I didn't know it was that big. It looks like I need to come visit :-) p.s. I love the painting haha. I need to find a place for mine.
ReplyDelete