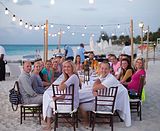The main portion of the renovation was this "guest suite." It is a sitting room, bedroom, and walk-in closet. It will be great for visitors now and we think eventually great for a teenage shared room and hangout space. The barn door can slide to completely close off both rooms. We re-used many things and added in a few new and overall we are very happy with the outcome!

Details:: bedroom: bedroom set as been painted white, but furniture and bedding were existing. Wood lamp was from my grandparents and matching lamp shades are from TJ Maxx. sitting room: love seat = Down East, bench ottomans = repurposed stools (painted and added cushioned top), emerald dresser = KSL find that we painted, a few accessories have been added, otherwise everything was existing and reused.





























No comments:
Post a Comment